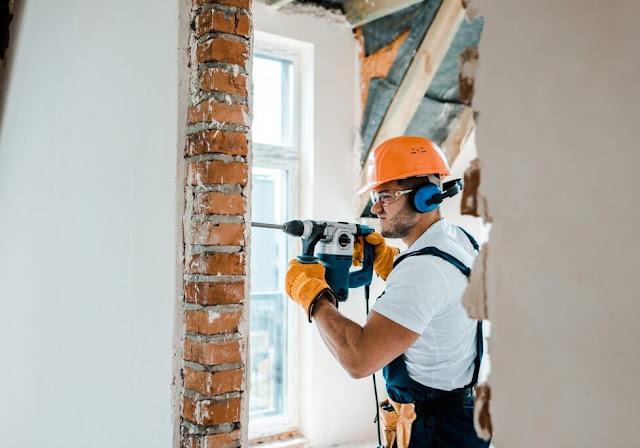By
removing the load-bearing wall, you may create various structural problems in
your home, including unleveled floors, sagging ceilings, sticking doors, and
drywall cracks. Recognizing the signs of this is very crucial. Even removing
just a portion of the load-bearing wall to create a wide door or window opening
can create problems if not done properly.
What is a load-bearing wall?
The building generally has two different types of all load-bearing walls and non-load-bearing walls. Just as the name suggests, one wall carries weight above them, and others do not have any weight above them.
A load-bearing wall carries the weight of the upper floors and even the weight of the room’s ceiling. The weight above the wall is generally referred to as the “load.”
Remodeling
During the process of remodeling, the load-bearing wall in a home is usually removed. The people who lie in an old constructed home generally want to have a more open floor plan, so it is best to remove the wall to get a more open look. It is advisable to hire professional Wall Removal Experts to check whether the wall you are removing is load-bearing or normal. If it is a load-bearing wall, generally, the experts install a steel or wooden header in the opening that can support the weight.
Warning signs that indicate that a load-bearing wall has been removed
● Ceiling sagging or dropped down
If the wall removal has to be done between the two rooms or has to be moved to enlarge the room size, then there are high chances that the ceiling might sag. This usually happens when the structural support is not installed to support the load-bearing wall's weight.
The plaster ceilings and the drywalls are usually connected with the wooden ceiling joists spaces at 12, 16, and 24 inches on the center or are connected to the wooden trusses. When the wall gets removed that holds up the ends of the trusses or the ceiling joists, then the weight of the ceiling or the floor above it may cause the ceiling to drop down or sag. The ceiling may just sag half-inch or even more sometimes, and sometimes even collapses.
● A 1/4 inch sag or a 2-inch sag?
A ceiling that sags a quarter or half an inch is not always a sign that a load-bearing wall has been removed, as, over time, the old ceilings might sometimes sag naturally. However, if the ceiling sags half an inch just after the wall removal, then it is something to be concerned about. A ceiling that drops up to an inch or 2 becomes more of a concern that a load-bearing wall has been removed and the ceiling does not have proper support. Therefore it has become important to hire wall removal Melbourne experts as they have all the valuable information and experience of removing a load-bearing wall.
● The floor starts sagging or is not leveled
If your home building has two or more stories and a load-bearing wall has been removed without installing proper structural support, then the floors above it may sag or drop down from the area above where the load-bearing wall under those floors was removed. If you witness that the second and the third story sags, then it is important to go one floor down and look at the ceiling area to witness the sags and the bows.
● Doors and windows start rubbing or sticking
If you have removed the load-bearing wall from the first floor without installing proper structural support for the weight above it. In that case, there are high chances that the windows or the doors above it may start rubbing, sticking and sometimes do not get open due to the framing in the wall that the window or the door in it may have shifted a little or much.
Keep in mind that there are numerous reasons why the windows and the floor may start sticking or rubbing apart from the load-bearing wall removal issue. The reason could include swelling of wood due to moisture and humidity, shifting or movement of the foundation, multiple layers of the paint, and sometimes even due to poor craftsmanship and installation.
● Cracks in the drywall or plaster
It is very common to witness cracks in the plaster or drywall when the load-bearing wall gets removed without providing proper structural support to the weight it was carrying. This happens because the ceiling may sag or drop, which results in cracks. The cracks in the wall areas happen due to the stress generated by the movement of the ceilings, walls, and framing.
If you are looking for the best wall removal contractor, then it is best to hire Expert Wall Removal Melbourne as they are the right partner to get the wall removal task done with ease and comfort. The professionals at Expert Wall Removal are a fully licensed and insured team of structural engineers with excellent knowledge, skills, and experience.
